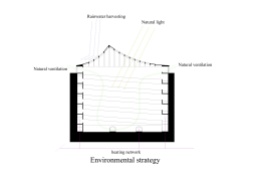The Busan Mulmangol Bunker Regeneration shall be a new archetype. This proposal is for an iconic bunker Museum as a part of sustainable architecture aspiring to be a landmark. It is a place, which invites the visitors to witness the aesthetic art in nature.
South Korea history and temple courtyard has inspired to derive the proposed design, these carefully carved out spaces and arranged volumes create natural passages in-between to allow free flow and flexible access that both welcome new visitors and serve as a key cultural destination for the community. The proposal celebrates openness and encourages public engagement.
The underground bunker museum with courtyard allows people to experience art with light and shadow and from the salient tower people can enjoy the panorama of city of busan, surrounding landscape and ocean.
The design of the Mulmangol Bunker Museum and its interweaved landscape are based upon a sensitive and sympathetic approach to the context and nature of South Korea. It encourages people to flow within a new cultural core that is linked to the rest of the city. The pedestrian passage from city to museum shopping street to Mahasa temple is a place for everyone to experience a new piece of the busan city.
The design of courtyards and sloping roof is such that it has a provision to receive possible natural sunlight throughout the year and courtyards also allow to passively ventilate the building premises during summer. The proposal accommodates underground museum, wine storage, parking and aboveground level exhibition spaces, auditorium, restaurant, bar, café, offices, galleries and shopping street.
Year 2016
Project Busan Mulmangol Bunker Museum
Status Unbuilt
Design Ketham Santosh Kumar
Awards International Competition













