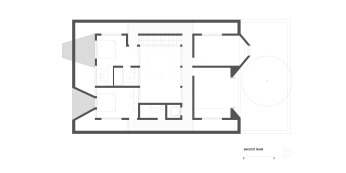“a place to be there”
Home is not just an entirety of architectural spaces, walls, floors and roofs – it is a much deeper subject to appreciate. It is a clear reflection of the people living inside and their linkage to outside. The house is set in rural context next to a primary school, temple and nearby mosque where there is frequent traversing of pupil and public.
India, especially Telangana region has frequent festivals, weddings ceremonies, and communal congregations with hefty celebrations. Localites, especially children are excited to take a glimpse of those festivities from within their houses. One of the kids in the family likes to have a view point in the house. The design makes the best of this need with interesting openings placed meticulously to glance on year around festivals. The design follows sunlight angle, reducing glare while allowing great views outside.
Building has been positioned without disturbing trees on north side of the plot. To avoid dust from vehicular and pedestrian movement on Main Street at south, facade is made of green porous skin while controlling sound penetration too. However windows are projected out of this skin for views.
Among the three levels of house, Ground floor has kitchen, dining and living areas, first level has two master bedrooms and one children bed room and third level has two bedrooms, gym and meditation room. Apart from this an office space has been accommodated below ground level. Central courtyard allows adequate light and ventilation to all the spaces. Ground level has column free spaces to have clear view from one end to other end of home.
Year 2016 – ongoing
Project Residence
Status Design development
Design Ketham Santosh Kumar
Model Shivani, Prudvi













 2017, BY KETHAM SANTOSH KUMAR INDIA . ALL RIGHT RESERVED | CREDITS | TERMS AND CONDITIONS | KETHAM’S ATELIER
2017, BY KETHAM SANTOSH KUMAR INDIA . ALL RIGHT RESERVED | CREDITS | TERMS AND CONDITIONS | KETHAM’S ATELIER